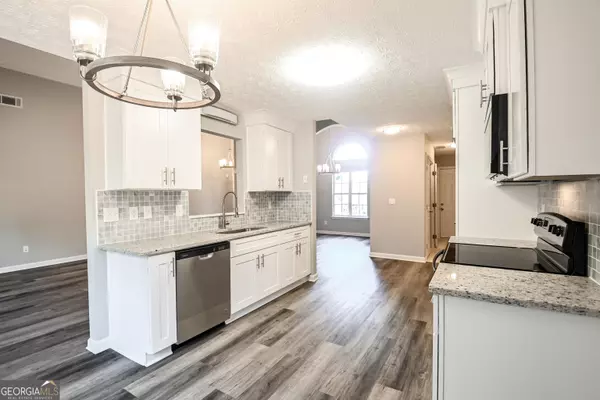$355,000
$354,900
For more information regarding the value of a property, please contact us for a free consultation.
4 Beds
2 Baths
1,809 SqFt
SOLD DATE : 04/12/2024
Key Details
Sold Price $355,000
Property Type Single Family Home
Sub Type Single Family Residence
Listing Status Sold
Purchase Type For Sale
Square Footage 1,809 sqft
Price per Sqft $196
Subdivision Buckeye Trails
MLS Listing ID 20173863
Sold Date 04/12/24
Style Ranch,Traditional
Bedrooms 4
Full Baths 2
HOA Y/N No
Originating Board Georgia MLS 2
Year Built 2002
Annual Tax Amount $1,978
Tax Year 2022
Lot Size 1.030 Acres
Acres 1.03
Lot Dimensions 1.03
Property Description
Welcome home to this recently renovated Ranch home with large bonus room in well established Buckeye Trails subdivision! This split bedroom plan home features 3 bedrooms, 2 baths and large bonus room. Open floor plan with 2 story foyer, large living room, dining room with vaulted ceilings. Freshly painted interior, brand new LVP flooring throughout main living areas, brand new carpet in bedrooms, custom tiled bathrooms. Brand new Shaker White soft close kitchen with granite countertops, marble tile backsplash and new SS appliances. New vanities with granite tops, new lighting fixtures, new hardware and fixtures, new toilets, newer roof, new garage door and opener. Oversized master bedroom and master en suite with double vanity, separate tub/shower, large walk in closet. Large, private lot. Conveniently located near I-85, outlets, shopping, dining, hospitals, Athens, Jefferson, Braselton, SK Battery, etc. This is a must see!
Location
State GA
County Banks
Rooms
Basement None
Dining Room Dining Rm/Living Rm Combo, Separate Room
Interior
Interior Features Tray Ceiling(s), Vaulted Ceiling(s), High Ceilings, Double Vanity, Entrance Foyer, Separate Shower, Tile Bath, Walk-In Closet(s), Master On Main Level, Split Bedroom Plan
Heating Electric, Central, Heat Pump
Cooling Electric, Ceiling Fan(s), Central Air, Heat Pump
Flooring Tile, Carpet, Other, Stone
Fireplaces Number 1
Fireplaces Type Family Room, Living Room, Factory Built
Fireplace Yes
Appliance Electric Water Heater, Dishwasher, Microwave, Oven/Range (Combo), Stainless Steel Appliance(s)
Laundry Laundry Closet, In Hall
Exterior
Parking Features Attached, Garage Door Opener, Garage, Kitchen Level
Community Features None
Utilities Available Underground Utilities, Cable Available, Electricity Available, High Speed Internet, Phone Available, Water Available
View Y/N No
Roof Type Composition
Garage Yes
Private Pool No
Building
Lot Description Level, Private, Sloped
Faces GPS
Foundation Slab
Sewer Septic Tank
Water Public
Structure Type Stone,Vinyl Siding
New Construction No
Schools
Elementary Schools Banks Co Primary/Elementary
Middle Schools Banks County
High Schools Banks County
Others
HOA Fee Include None
Tax ID B67E058
Special Listing Condition Resale
Read Less Info
Want to know what your home might be worth? Contact us for a FREE valuation!

Our team is ready to help you sell your home for the highest possible price ASAP

© 2025 Georgia Multiple Listing Service. All Rights Reserved.






