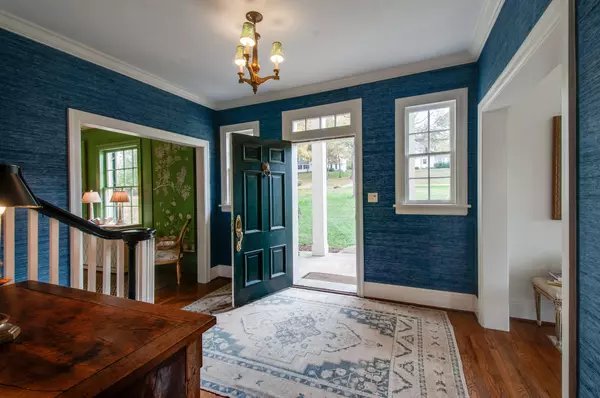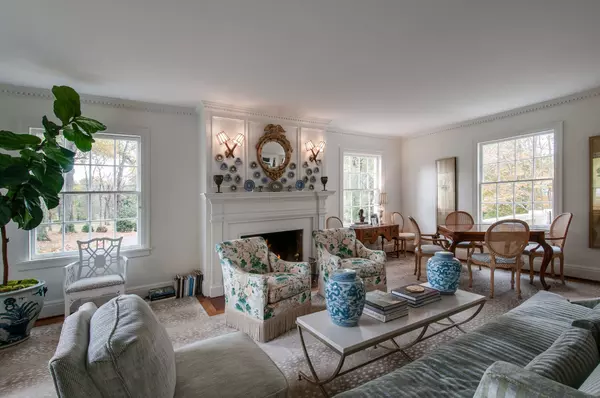$1,400,000
$1,495,000
6.4%For more information regarding the value of a property, please contact us for a free consultation.
4 Beds
3 Baths
4,125 SqFt
SOLD DATE : 12/14/2022
Key Details
Sold Price $1,400,000
Property Type Single Family Home
Sub Type Single Family Residence
Listing Status Sold
Purchase Type For Sale
Square Footage 4,125 sqft
Price per Sqft $339
Subdivision Esteswood Estates
MLS Listing ID 2457851
Sold Date 12/14/22
Bedrooms 4
Full Baths 2
Half Baths 1
HOA Y/N No
Year Built 1938
Annual Tax Amount $7,356
Lot Size 0.710 Acres
Acres 0.71
Lot Dimensions 100 X 310
Property Sub-Type Single Family Residence
Property Description
Timeless Colonial home in desirable location w/ many amenities. Classic architectural features & designer finishes throughout. .75 acre lot w/ mature trees, lush landscaping, & beautiful surrounding homes creates an idyllic setting for children & outdoor entertaining. Historic integrity maintained starting w/ grand columns, classic foyer & staircase. Spacious living room w/ fireplace. Custom kitchen w/marble counters, SS appliances, pantry. ML glass French doors to screened porch w/vaulted ceiling; adjacent balcony & deck. Primary BR w/2 closets & fully updated full bath, double vanities & walk-in shower. Fully finished basement w/ ample amenities: mudroom, laundry, & 3 large rooms; 1 a gym/office, 1 for storage, & 1 perfect for a playroom complete w/ wet bar & French doors to outside.
Location
State TN
County Davidson County
Interior
Heating Central
Cooling Central Air
Flooring Finished Wood
Fireplaces Number 1
Fireplace Y
Appliance Dishwasher, Disposal, Dryer, Refrigerator, Washer
Exterior
View Y/N false
Roof Type Asphalt
Private Pool false
Building
Story 3
Sewer Public Sewer
Water Public
Structure Type Brick
New Construction false
Schools
Elementary Schools Julia Green Elementary
Middle Schools John T. Moore Middle School
High Schools Hillsboro Comp High School
Others
Senior Community false
Read Less Info
Want to know what your home might be worth? Contact us for a FREE valuation!

Our team is ready to help you sell your home for the highest possible price ASAP

© 2025 Listings courtesy of RealTrac as distributed by MLS GRID. All Rights Reserved.







