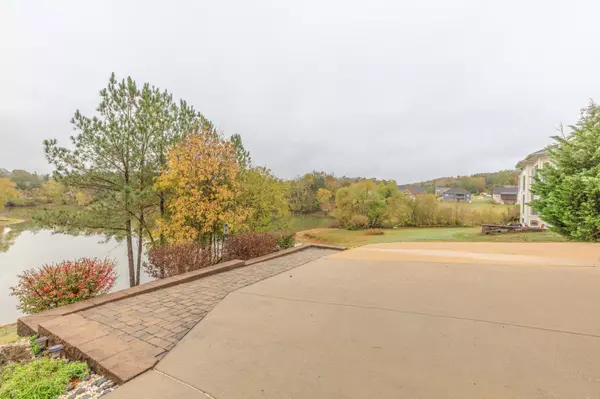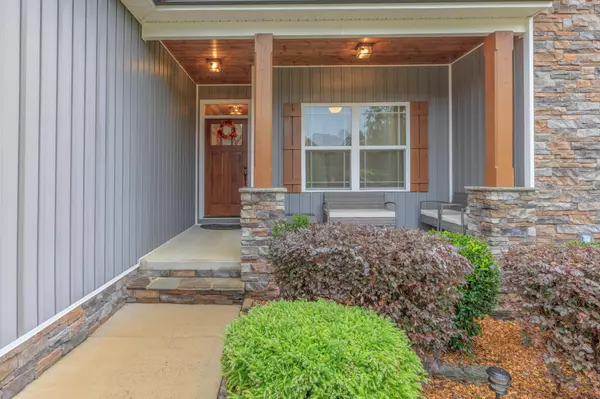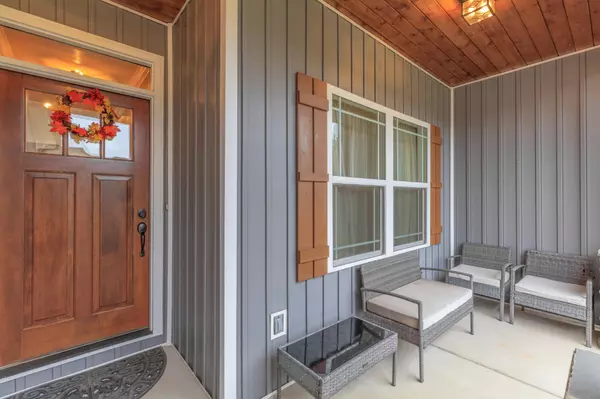
3 Beds
3 Baths
2,616 SqFt
3 Beds
3 Baths
2,616 SqFt
Open House
Sun Nov 23, 1:00pm - 4:00pm
Key Details
Property Type Single Family Home
Listing Status Active
Purchase Type For Sale
Square Footage 2,616 sqft
Price per Sqft $202
Subdivision Ginger Lake Ests
MLS Listing ID 3037626
Bedrooms 3
Full Baths 3
HOA Y/N No
Year Built 2018
Annual Tax Amount $3,626
Lot Size 0.470 Acres
Acres 0.47
Lot Dimensions 112 X 183
Property Description
Welcome to Ginger Lake Estates — where peaceful water views meet modern design. Built in 2018 by Todd Queen, this stunning 3-bedroom, 3-bath home offers over 2,600 sq ft of beautifully finished living space, plus multiple areas for future expansion.
Step inside to an open floor plan that perfectly blends style and function. The kitchen is a showpiece with stainless steel appliances, granite countertops, and an easy flow into the dining and living areas — ideal for entertaining or relaxing with family. The oversized two-car garage on the main level provides convenience and extra storage.
Downstairs, a spacious finished area serves as a den or media room with a full bath — a great setup for guests or family gatherings. You'll also find an unfinished room ready to become a fourth bedroom or office, and an additional unfinished space above the garage that offers endless potential.
Step outside to enjoy peaceful lake views from both the covered deck and patio, perfect for morning coffee, evening sunsets, or weekend get-togethers. The gently sloping yard leads down to the water, maximizing your view and giving you a sense of privacy and space.
A second driveway leads to the back of the home, where you'll find another two-car-length garage and workshop — ideal for hobbies, storage, or boat parking.
With thoughtful craftsmanship, flexible space, and a stunning lakefront setting, this home offers the best of North Georgia living — where every day feels like a retreat.
Location
State GA
County Walker County
Interior
Interior Features Ceiling Fan(s), High Ceilings, Walk-In Closet(s), Kitchen Island
Heating Central, Electric
Cooling Ceiling Fan(s), Central Air, Electric
Flooring Wood, Tile
Fireplace N
Appliance Stainless Steel Appliance(s), Microwave, Electric Range, Electric Oven, Dishwasher
Exterior
Garage Spaces 3.0
Utilities Available Electricity Available, Water Available
Amenities Available Sidewalks
View Y/N true
View Lake
Roof Type Other
Private Pool false
Building
Lot Description Other
Story 2
Sewer Public Sewer
Water Public
Structure Type Stone,Vinyl Siding,Other
New Construction false
Schools
Elementary Schools Saddle Ridge Elementary And Middle School
Middle Schools Saddle Ridge Elementary And Middle School
High Schools Lafayette High School
Others
Senior Community false
Special Listing Condition Standard








