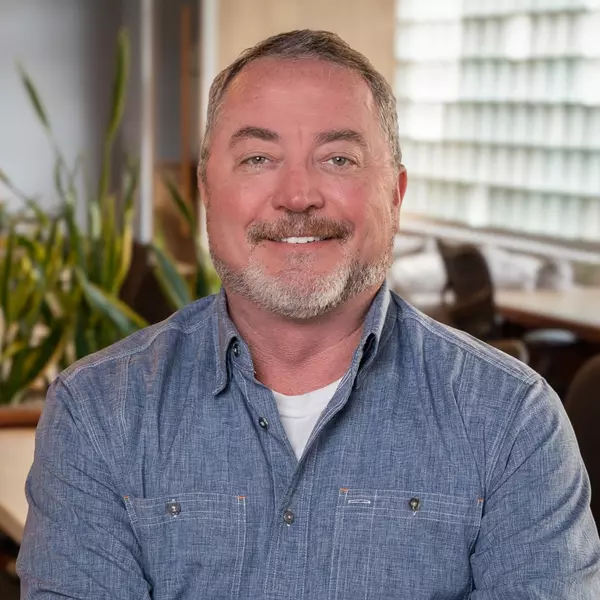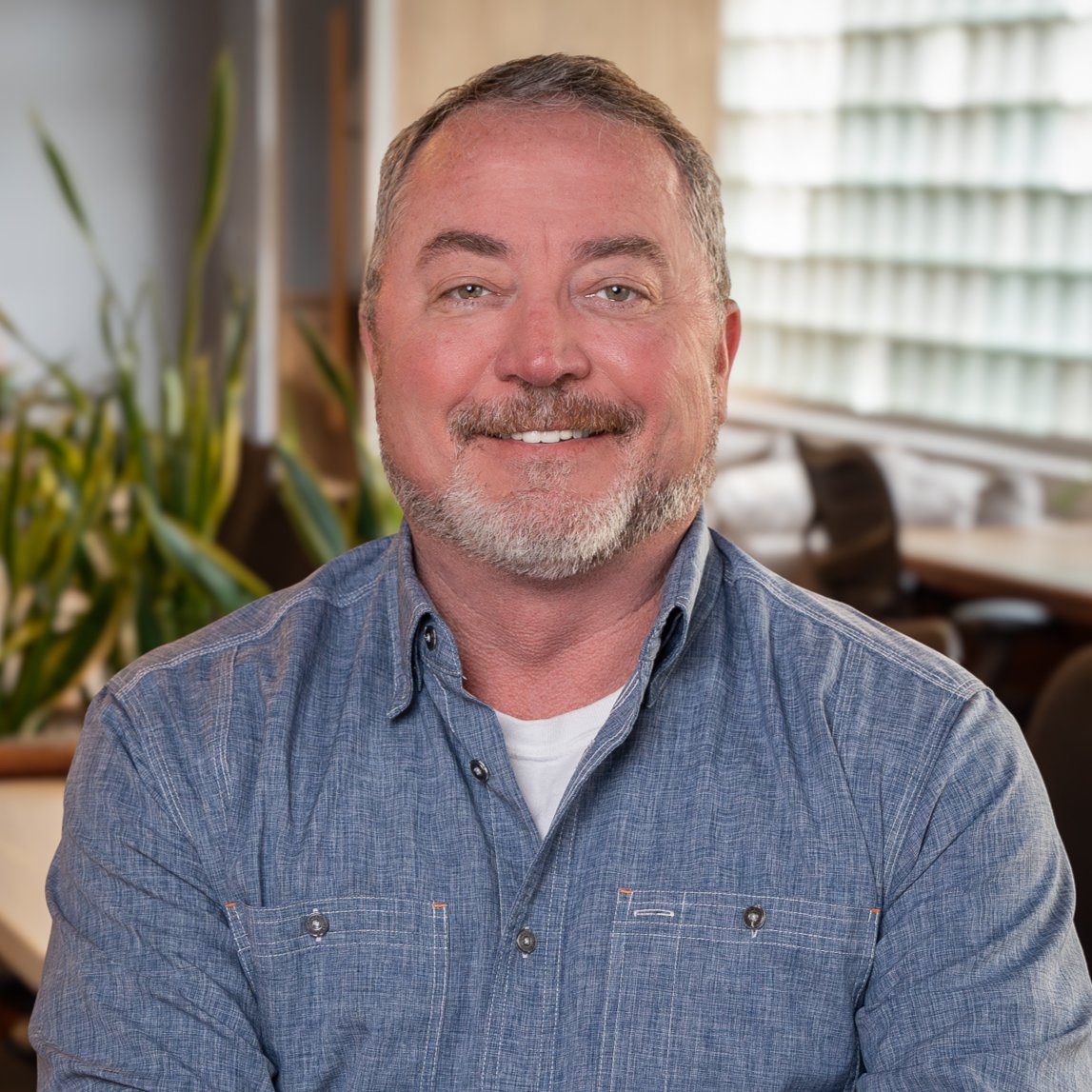
3 Beds
2 Baths
2,487 SqFt
3 Beds
2 Baths
2,487 SqFt
Key Details
Property Type Single Family Home
Sub Type Single Family Residence
Listing Status Active
Purchase Type For Sale
Square Footage 2,487 sqft
Price per Sqft $357
Subdivision Eleven On Seventh
MLS Listing ID 3014889
Bedrooms 3
Full Baths 2
HOA Fees $154/mo
HOA Y/N Yes
Year Built 2015
Annual Tax Amount $4,419
Lot Size 10,890 Sqft
Acres 0.25
Lot Dimensions 81.07X103.41 IRR
Property Sub-Type Single Family Residence
Property Description
Other features include: Pella Architect Series Windows, Whole house generator, extra tall conditioned encapsulated crawlspace/cellar, outdoor Stone patio as well as two covered porches, Butler's pantry and more!
Please click on the photo to enlarge and read the captions for more details.
Location
State TN
County Maury County
Rooms
Main Level Bedrooms 3
Interior
Interior Features Bookcases, Built-in Features, Ceiling Fan(s), Entrance Foyer, High Ceilings, Open Floorplan, Pantry, Walk-In Closet(s), Kitchen Island
Heating Central, Natural Gas
Cooling Ceiling Fan(s), Central Air, Electric
Flooring Wood, Tile
Fireplaces Number 1
Fireplace Y
Appliance Built-In Electric Oven, Double Oven, Cooktop, Dishwasher, Disposal, Microwave, Refrigerator, Stainless Steel Appliance(s)
Exterior
Garage Spaces 2.0
Utilities Available Electricity Available, Natural Gas Available, Water Available
View Y/N false
Roof Type Shingle
Private Pool false
Building
Story 1
Sewer Public Sewer
Water Public
Structure Type Fiber Cement,Brick
New Construction false
Schools
Elementary Schools Riverside Elementary
Middle Schools Whitthorne Middle School
High Schools Columbia Central High School
Others
HOA Fee Include Maintenance Grounds
Senior Community false
Special Listing Condition Standard








