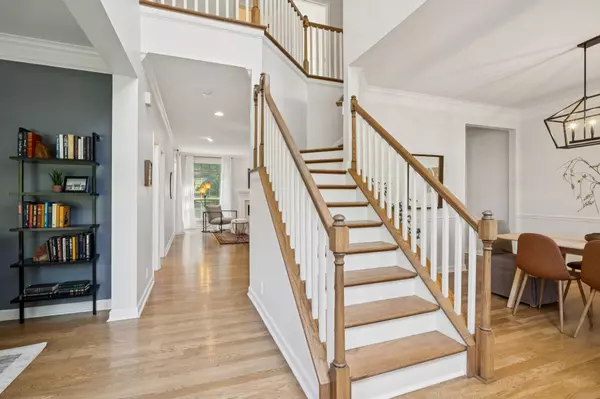
4 Beds
4 Baths
3,152 SqFt
4 Beds
4 Baths
3,152 SqFt
Open House
Sun Sep 14, 2:00pm - 4:00pm
Key Details
Property Type Single Family Home
Sub Type Single Family Residence
Listing Status Active
Purchase Type For Sale
Square Footage 3,152 sqft
Price per Sqft $285
Subdivision Williamsburg At Brentwood
MLS Listing ID 2993265
Bedrooms 4
Full Baths 4
HOA Fees $100/ann
HOA Y/N Yes
Year Built 1997
Annual Tax Amount $4,418
Lot Size 0.280 Acres
Acres 0.28
Lot Dimensions 111 X 145
Property Sub-Type Single Family Residence
Property Description
Located just minutes from Brentwood's vibrant amenities and I-65, this home ensures an easy commute to Nashville yet nestled in a serene, sought-after neighborhood on a cul-de-sac street.
Step outside to discover a park-like backyard, a private oasis backing up to lush green common space. With sweeping park-like views, it is the perfect setting for outdoor play, relaxing evenings, or hosting friends and family - offering both privacy and room to roam.
A flexible floorplan designed for today's lifestyle - featuring a gracious guest suite on the main floor and a separate office - providing space for hosting guests, work and entertaining. Upstairs - a stunning primary suite and elegantly renovated bathroom along with two additional bedrooms. And the spacious bonus room upstairs has it's own full bath and additional washer/ & dryer connection.
Standout features include: hardwoods throughout the home, fresh paint throughout, brand new hot water heater, whole yard irrigation, newer main level HVAC system, updated plumbing and light fixtures, spacious two car garage with storage, mature landscaping. Open Sunday September 14, 2025.
Location
State TN
County Davidson County
Rooms
Main Level Bedrooms 1
Interior
Interior Features Ceiling Fan(s), Entrance Foyer, Redecorated, Walk-In Closet(s), High Speed Internet
Heating Central, Natural Gas
Cooling Central Air, Electric
Flooring Wood, Tile
Fireplaces Number 1
Fireplace Y
Appliance Electric Oven, Gas Range, Dishwasher, Disposal, Microwave
Exterior
Garage Spaces 2.0
Utilities Available Electricity Available, Natural Gas Available, Water Available
View Y/N false
Roof Type Shingle
Private Pool false
Building
Story 2
Sewer Public Sewer
Water Public
Structure Type Brick,Vinyl Siding
New Construction false
Schools
Elementary Schools Granbery Elementary
Middle Schools William Henry Oliver Middle
High Schools John Overton Comp High School
Others
Senior Community false
Special Listing Condition Standard








