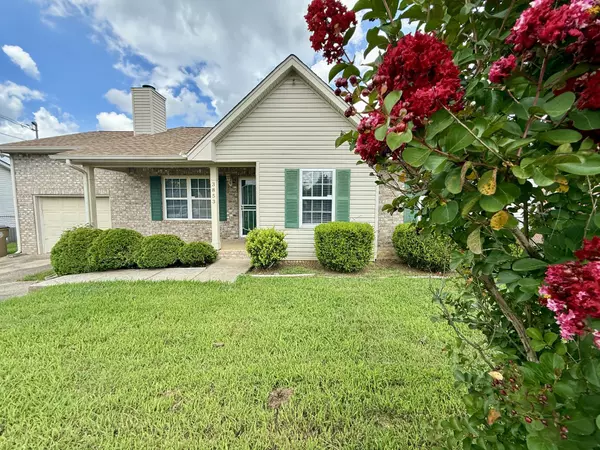
3 Beds
2 Baths
1,672 SqFt
3 Beds
2 Baths
1,672 SqFt
Key Details
Property Type Single Family Home
Sub Type Single Family Residence
Listing Status Active
Purchase Type For Sale
Square Footage 1,672 sqft
Price per Sqft $209
Subdivision Northbrook
MLS Listing ID 2993235
Bedrooms 3
Full Baths 2
HOA Y/N No
Year Built 1999
Annual Tax Amount $1,991
Lot Size 0.340 Acres
Acres 0.34
Lot Dimensions 72 X 209
Property Sub-Type Single Family Residence
Property Description
Enjoy the comfort of first-floor living with recent seller updates throughout, including hardwood flooring, fresh interior paint, and stylish new light fixtures. Step outside to a large, flat backyard with a covered back deck—ideal for pets, play, and outdoor entertaining.
Centrally located just minutes from downtown Nashville and the vibrant East Nashville dining and shopping scene. Commuting is a breeze with quick access to Briley Parkway, I-24, and I-65.
No HOA! Don't miss your chance to own this turnkey gem!
Location
State TN
County Davidson County
Rooms
Main Level Bedrooms 3
Interior
Interior Features Ceiling Fan(s), High Ceilings, Open Floorplan, Pantry, Walk-In Closet(s)
Heating Central
Cooling Central Air
Flooring Wood, Tile
Fireplaces Number 1
Fireplace Y
Appliance Gas Oven, Gas Range, Dishwasher, Dryer, Refrigerator, Washer
Exterior
Garage Spaces 1.0
Utilities Available Water Available
View Y/N false
Private Pool false
Building
Lot Description Cleared, Level
Story 2
Sewer Public Sewer
Water Public
Structure Type Brick,Vinyl Siding
New Construction false
Schools
Elementary Schools Bellshire Elementary Design Center
Middle Schools Madison Middle
High Schools Hunters Lane Comp High School
Others
Senior Community false
Special Listing Condition Standard








