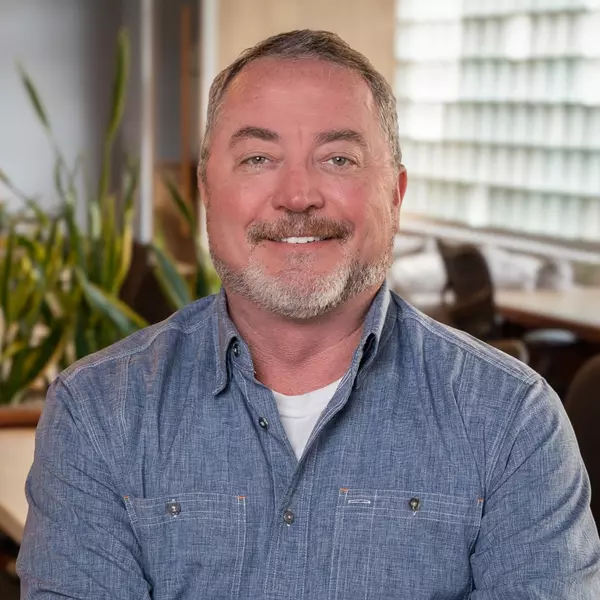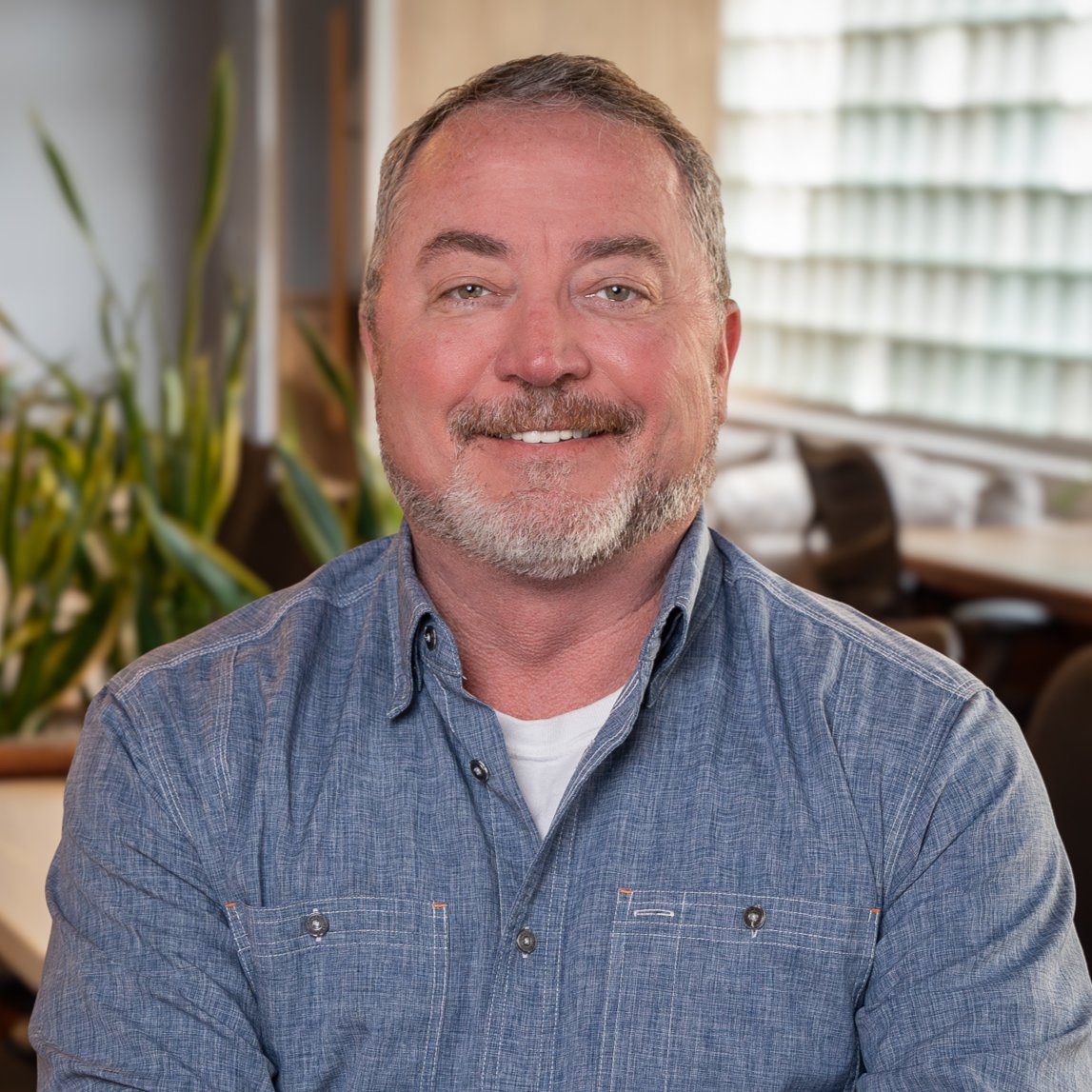
4 Beds
3 Baths
2,529 SqFt
4 Beds
3 Baths
2,529 SqFt
Key Details
Property Type Single Family Home
Sub Type Single Family Residence
Listing Status Active
Purchase Type For Sale
Square Footage 2,529 sqft
Price per Sqft $148
Subdivision Highland Chase
MLS Listing ID 7642649
Style Traditional
Bedrooms 4
Full Baths 3
Construction Status Resale
HOA Fees $350/ann
HOA Y/N Yes
Year Built 1997
Annual Tax Amount $3,376
Tax Year 2024
Lot Size 5,967 Sqft
Acres 0.137
Property Sub-Type Single Family Residence
Source First Multiple Listing Service
Property Description
Conveniently located with nearby access to I-20, the home is near schools, shopping, and dining in Conyers! Don't miss the opportunity to make this exceptional home yours!
Location
State GA
County Rockdale
Area Highland Chase
Lake Name None
Rooms
Bedroom Description Master on Main,Split Bedroom Plan
Other Rooms None
Basement None
Main Level Bedrooms 3
Dining Room Open Concept
Kitchen Breakfast Room, Cabinets White, Eat-in Kitchen, Kitchen Island, Pantry Walk-In, View to Family Room
Interior
Interior Features High Ceilings 10 ft Main, Bookcases, Cathedral Ceiling(s), Double Vanity, Entrance Foyer, Vaulted Ceiling(s), Walk-In Closet(s)
Heating Forced Air, Heat Pump
Cooling Ceiling Fan(s), Central Air
Flooring Carpet, Hardwood, Tile
Fireplaces Number 1
Fireplaces Type Master Bedroom, Gas Log
Equipment None
Window Features Double Pane Windows,Window Treatments
Appliance Dishwasher, Refrigerator, Gas Range, Gas Water Heater, Microwave, Electric Oven
Laundry Other
Exterior
Exterior Feature Rain Gutters
Parking Features Garage Door Opener, Attached, Driveway, Garage Faces Front, Kitchen Level, Level Driveway, Garage
Garage Spaces 2.0
Fence None
Pool None
Community Features Homeowners Assoc, Street Lights, Near Schools, Near Shopping
Utilities Available Cable Available, Electricity Available, Natural Gas Available, Phone Available, Sewer Available, Water Available
Waterfront Description Pond
View Y/N Yes
View Neighborhood
Roof Type Composition
Street Surface Asphalt
Accessibility None
Handicap Access None
Porch Covered, Front Porch, Rear Porch
Total Parking Spaces 2
Private Pool false
Building
Lot Description Back Yard, Pond on Lot
Story One and One Half
Foundation Slab
Sewer Public Sewer
Water Public
Architectural Style Traditional
Level or Stories One and One Half
Structure Type Brick 4 Sides
Construction Status Resale
Schools
Elementary Schools Peek'S Chapel
Middle Schools Memorial
High Schools Salem
Others
HOA Fee Include Maintenance Grounds
Senior Community no
Restrictions false
Tax ID 093B010135
Acceptable Financing Cash, Conventional, FHA, VA Loan
Listing Terms Cash, Conventional, FHA, VA Loan








