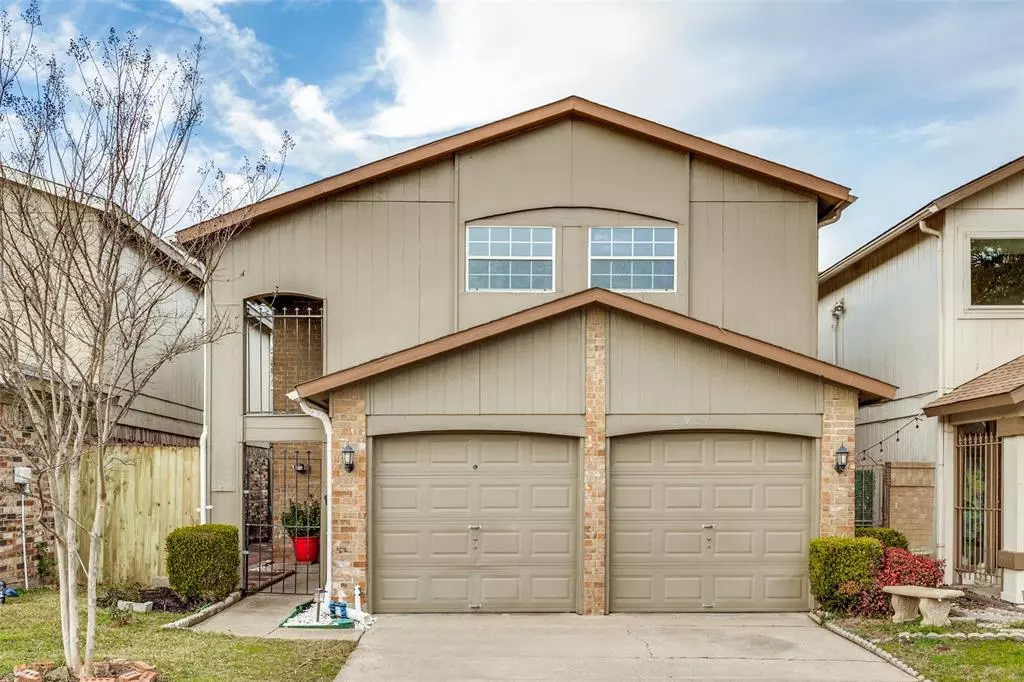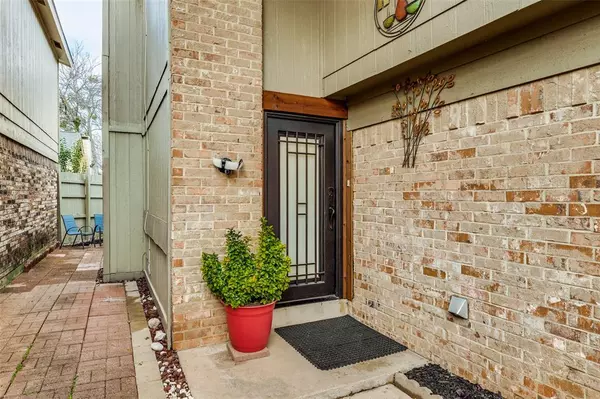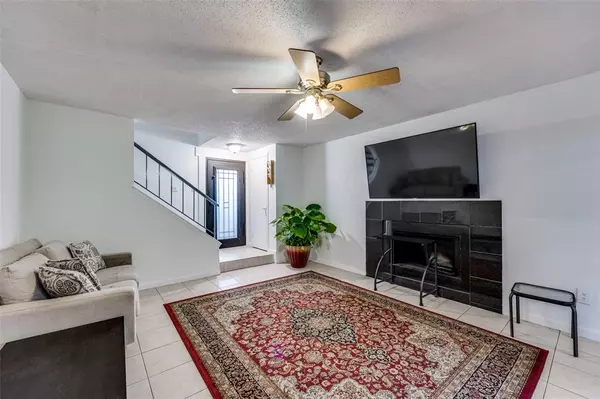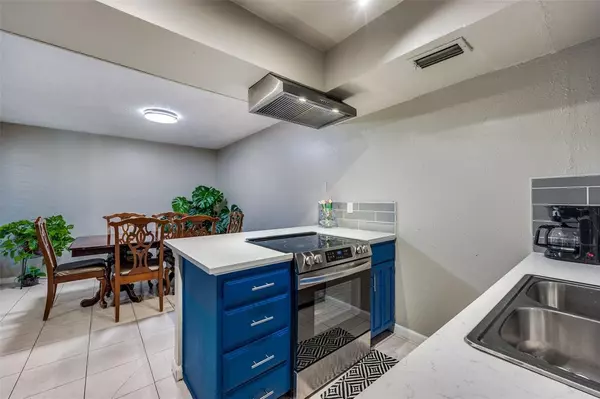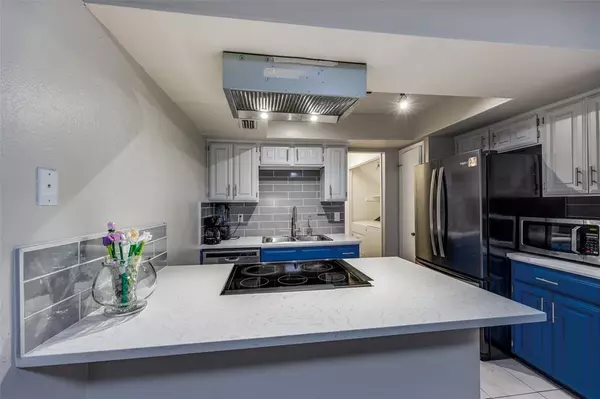3 Beds
3 Baths
1,579 SqFt
3 Beds
3 Baths
1,579 SqFt
Key Details
Property Type Single Family Home
Sub Type Single Family Residence
Listing Status Active
Purchase Type For Sale
Square Footage 1,579 sqft
Price per Sqft $177
Subdivision Two Worlds Apollo 01
MLS Listing ID 20827730
Style Traditional
Bedrooms 3
Full Baths 2
Half Baths 1
HOA Fees $87/mo
HOA Y/N Mandatory
Year Built 1976
Annual Tax Amount $6,218
Lot Size 2,439 Sqft
Acres 0.056
Lot Dimensions 32x76
Property Description
Upstairs, you'll find three spacious bedrooms, each with generous closet spaces and large windows that flood the rooms with an abundance of natural light. The primary suite offers an additional retreat, featuring an adjoining sitting area (bonus area-room) or possible study-office area and a full bathroom. The additional bedrooms share easy access to an additional full bathroom which provides flexibility to suit any family dynamic, whether for children, guests, or a home office.
Outside is a private backyard, perfect space for outdoor dining, small gardening projects, or just relaxing. The best part is the HOA takes care of front yard maintenance, and the community amenities include an oversized playground and a sparkling pool, ideal for summertime fun.
This house is conveniently located near shopping, dining, and major roadways and offers a harmonious blend of accessibility and tranquility. Don't miss the opportunity to make this exceptional property yours!
Location
State TX
County Dallas
Community Park, Playground, Pool
Direction From Jupiter head south to Apollo, turn left. Then turn right on Galaxy, then turn left onto Antares Cir. Please use GPS for more detailed directions.
Rooms
Dining Room 1
Interior
Interior Features Cable TV Available, Pantry, Walk-In Closet(s)
Heating Central, Electric
Cooling Ceiling Fan(s), Central Air, Electric
Flooring Ceramic Tile, Hardwood
Fireplaces Number 1
Fireplaces Type Living Room, Wood Burning
Appliance Dishwasher, Disposal, Electric Cooktop, Electric Oven, Water Filter, Water Purifier, Water Softener
Heat Source Central, Electric
Laundry Electric Dryer Hookup, In Kitchen, Full Size W/D Area, Washer Hookup
Exterior
Exterior Feature Covered Patio/Porch
Garage Spaces 2.0
Fence Wood
Community Features Park, Playground, Pool
Utilities Available Asphalt, Cable Available, City Sewer, City Water, Concrete, Curbs, Electricity Available, Electricity Connected, Individual Water Meter, Phone Available, Sewer Available, Sidewalk
Roof Type Composition
Total Parking Spaces 2
Garage Yes
Building
Lot Description Interior Lot, No Backyard Grass, Sprinkler System
Story Two
Foundation Slab
Level or Stories Two
Structure Type Brick,Siding
Schools
Elementary Schools Choice Of School
Middle Schools Choice Of School
High Schools Choice Of School
School District Garland Isd
Others
Ownership See Transaction Desk
Acceptable Financing Cash, Conventional, FHA
Listing Terms Cash, Conventional, FHA


