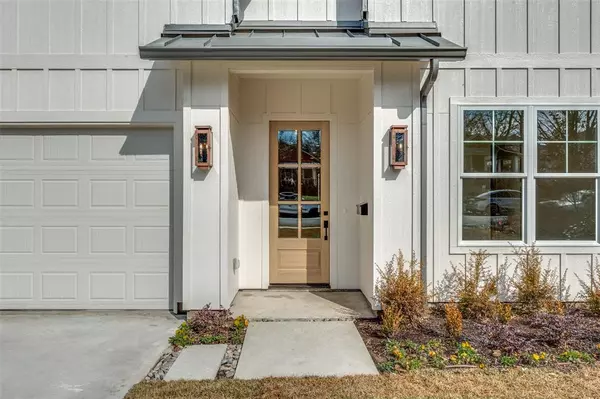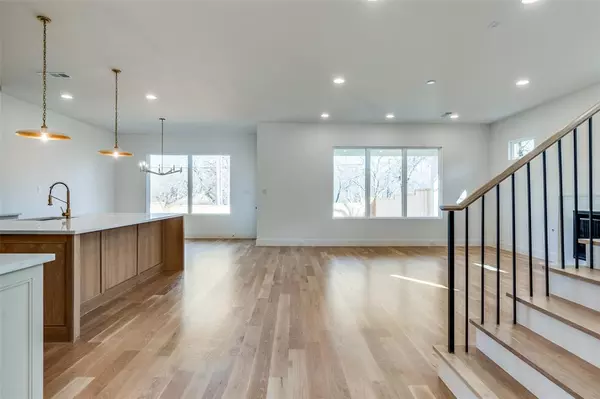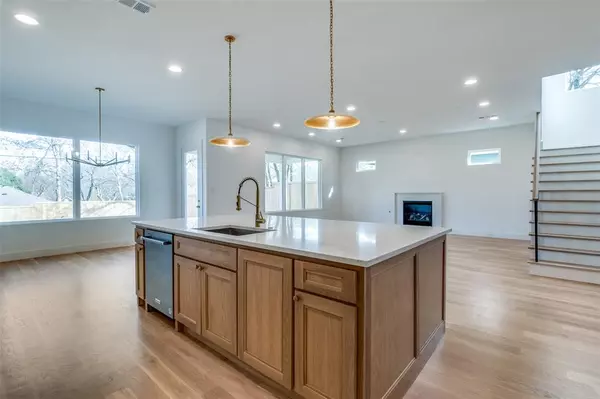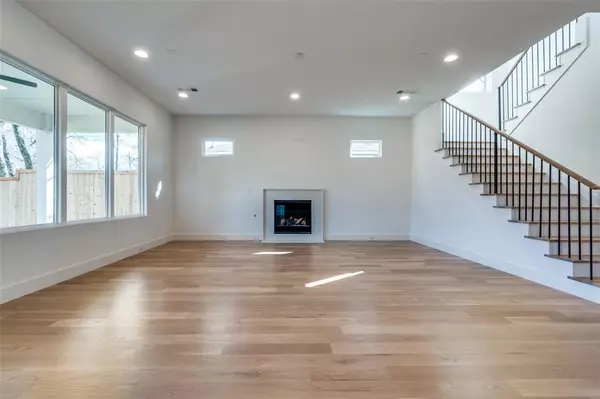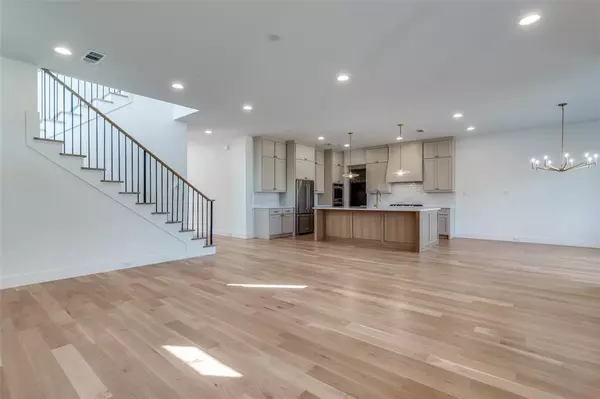4 Beds
4 Baths
3,128 SqFt
4 Beds
4 Baths
3,128 SqFt
OPEN HOUSE
Sat Feb 01, 12:00pm - 2:00pm
Key Details
Property Type Single Family Home
Sub Type Single Family Residence
Listing Status Active
Purchase Type For Sale
Square Footage 3,128 sqft
Price per Sqft $292
Subdivision Mount Auburn
MLS Listing ID 20826502
Style Early American,Modern Farmhouse
Bedrooms 4
Full Baths 4
HOA Y/N None
Year Built 2025
Lot Size 6,499 Sqft
Acres 0.1492
Lot Dimensions 50X130
Property Description
A versatile downstairs flex bedroom doubles as a home office, while the mudroom and pantry provide practical storage off the garage. The bathrooms are elegantly appointed, including a custom vanity in the guest bath and a spa-like primary suite with a freestanding tub, walk-in shower, and dual vanities. Pella windows invite natural light, while Visual Comfort lighting enhances the home's aesthetic.
Upstairs, a game room with a bar creates a perfect entertainment hub. The property features a large backyard with professional landscaping, a multi-zoned sprinkler system, and an 8-foot board-on-board fence for privacy. With a modern layout and thoughtful details throughout, this home delivers both style and comfort.
Location
State TX
County Dallas
Direction 3 MINUTES TO TENISON GOLF COURSE SAMUELL GRAND TENNIS & PICKELBALL CENTER, 10 MINUTES FROM DOWNTOWN DALLAS, 20 MINUTES TO NORTHPARK MALL. 2 MINUTE BIKE RIDE TO SANTA FE TRAIL WILLIS WINTERS PARK TRAILHEAD, UTILIZE GOOGLE MAPS TO FIND THE BEST ROUTE TO YOUR NEW HOME.
Rooms
Dining Room 1
Interior
Interior Features Built-in Features, Cable TV Available, Decorative Lighting, Double Vanity, Dry Bar, Eat-in Kitchen, Flat Screen Wiring, Granite Counters, High Speed Internet Available, Kitchen Island, Natural Woodwork, Open Floorplan, Pantry, Sound System Wiring, Walk-In Closet(s), Wired for Data
Heating Central
Cooling Ceiling Fan(s), Central Air, Electric
Flooring Carpet, Ceramic Tile, Hardwood, Tile, Wood
Fireplaces Number 1
Fireplaces Type Electric, Gas Logs, Insert
Equipment Irrigation Equipment
Appliance Dishwasher, Disposal, Gas Cooktop, Gas Oven, Gas Water Heater, Plumbed For Gas in Kitchen, Refrigerator, Tankless Water Heater, Vented Exhaust Fan
Heat Source Central
Laundry Electric Dryer Hookup, Utility Room, Full Size W/D Area, Washer Hookup
Exterior
Exterior Feature Covered Patio/Porch, Rain Gutters, Private Yard
Garage Spaces 2.0
Fence Back Yard, Fenced, Privacy, Wood
Utilities Available Alley, Cable Available, City Sewer, City Water, Curbs, Electricity Available, Electricity Connected, Individual Gas Meter, Individual Water Meter
Roof Type Composition
Total Parking Spaces 2
Garage Yes
Building
Lot Description Few Trees, Landscaped, Lrg. Backyard Grass, Sprinkler System
Story Two
Foundation Other
Level or Stories Two
Structure Type Board & Batten Siding,Siding,Other
Schools
Elementary Schools Mountaubur
Middle Schools Long
High Schools Woodrow Wilson
School District Dallas Isd
Others
Ownership CMCR INVESTMENTS, LLC DBA CIELO CUSTOM HOMES
Acceptable Financing Conventional
Listing Terms Conventional
Special Listing Condition Agent Related to Owner



