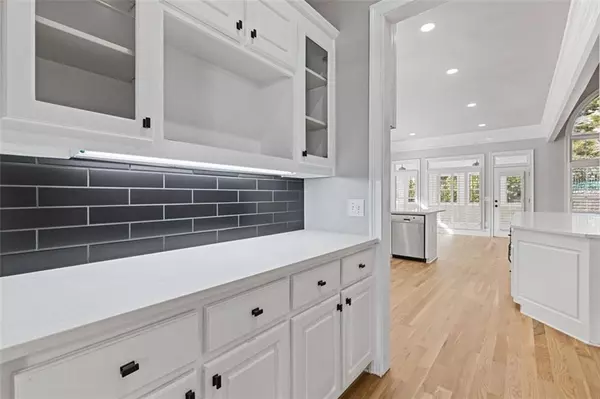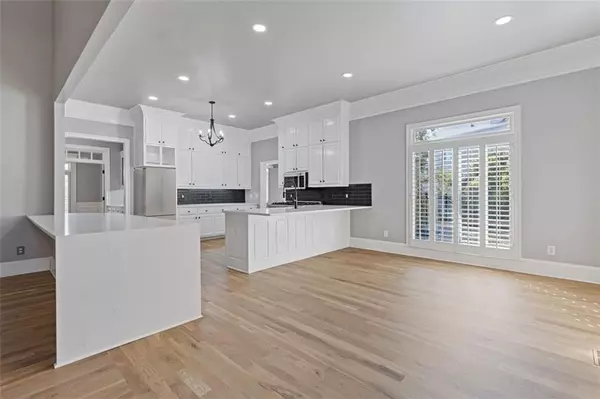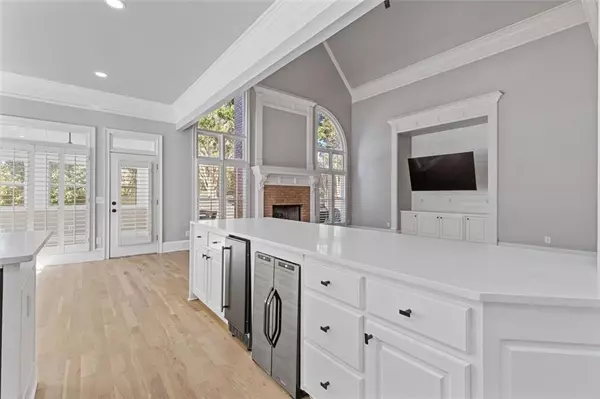4 Beds
4.5 Baths
6,562 SqFt
4 Beds
4.5 Baths
6,562 SqFt
Key Details
Property Type Single Family Home
Sub Type Single Family Residence
Listing Status Active
Purchase Type For Sale
Square Footage 6,562 sqft
Price per Sqft $198
Subdivision Laurel Springs
MLS Listing ID 7516063
Style Traditional
Bedrooms 4
Full Baths 4
Half Baths 1
Construction Status Updated/Remodeled
HOA Fees $2,800
HOA Y/N Yes
Originating Board First Multiple Listing Service
Year Built 1997
Annual Tax Amount $134,169
Tax Year 2024
Lot Size 0.380 Acres
Acres 0.38
Property Description
Location
State GA
County Forsyth
Lake Name None
Rooms
Bedroom Description Master on Main
Other Rooms Other
Basement Daylight, Walk-Out Access, Unfinished
Main Level Bedrooms 1
Dining Room Seats 12+, Butlers Pantry
Interior
Interior Features Bookcases, Cathedral Ceiling(s), Coffered Ceiling(s), Disappearing Attic Stairs, High Speed Internet, His and Hers Closets, Recessed Lighting, Sound System
Heating Central
Cooling Central Air
Flooring Hardwood, Ceramic Tile
Fireplaces Number 2
Fireplaces Type Family Room
Window Features Shutters
Appliance Gas Oven, Self Cleaning Oven
Laundry Laundry Room, Mud Room
Exterior
Exterior Feature Private Yard
Parking Features Garage Door Opener, Driveway, Garage, Kitchen Level, Garage Faces Side
Garage Spaces 3.0
Fence Wrought Iron
Pool None
Community Features Clubhouse, Meeting Room, Golf, Homeowners Assoc, Park, Pickleball, Fitness Center, Playground, Pool, Sidewalks, Street Lights, Tennis Court(s)
Utilities Available Electricity Available, Natural Gas Available, Phone Available, Sewer Available, Underground Utilities, Water Available
Waterfront Description None
View Other
Roof Type Composition
Street Surface Asphalt
Accessibility None
Handicap Access None
Porch Deck
Total Parking Spaces 3
Private Pool false
Building
Lot Description Back Yard, Landscaped
Story Three Or More
Foundation Brick/Mortar, Slab
Sewer Public Sewer
Water Public
Architectural Style Traditional
Level or Stories Three Or More
Structure Type Brick
New Construction No
Construction Status Updated/Remodeled
Schools
Elementary Schools Sharon - Forsyth
Middle Schools South Forsyth
High Schools Lambert
Others
Senior Community no
Restrictions true
Tax ID 138 193
Special Listing Condition None







