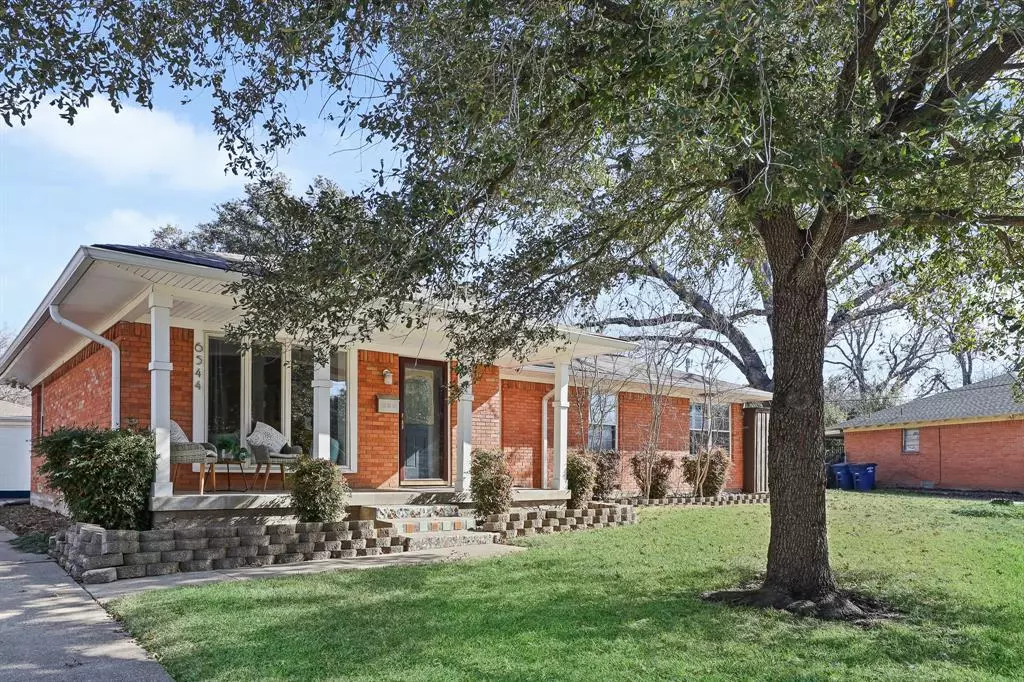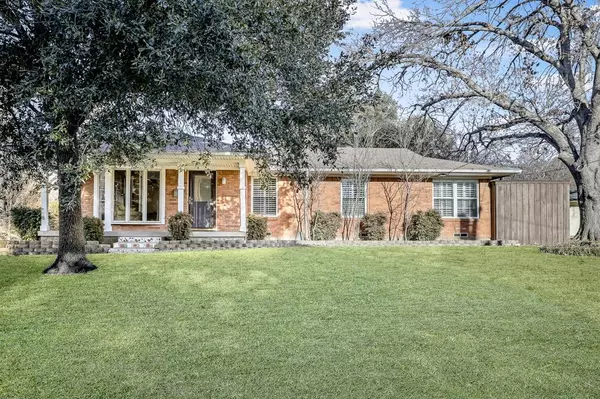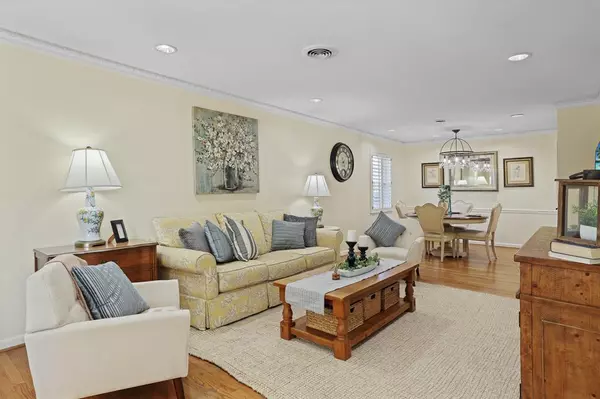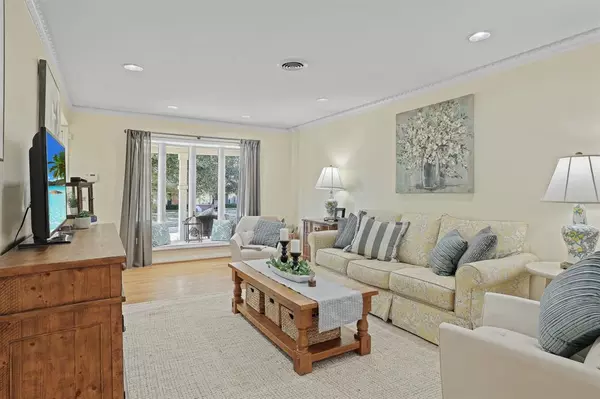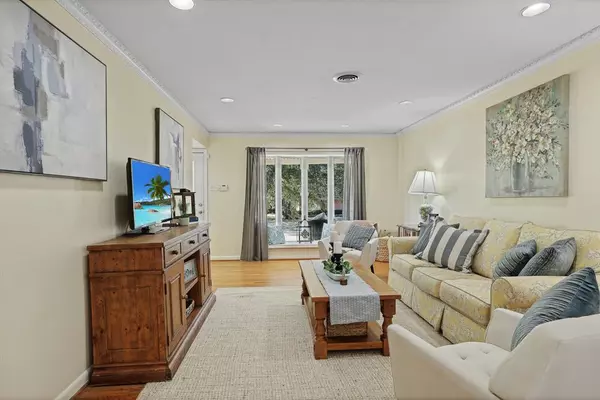3 Beds
2 Baths
1,640 SqFt
3 Beds
2 Baths
1,640 SqFt
OPEN HOUSE
Sun Feb 02, 2:00pm - 4:00pm
Key Details
Property Type Single Family Home
Sub Type Single Family Residence
Listing Status Active
Purchase Type For Sale
Square Footage 1,640 sqft
Price per Sqft $411
Subdivision Ridgewood Park Add 03
MLS Listing ID 20808833
Style Traditional
Bedrooms 3
Full Baths 2
HOA Y/N None
Year Built 1955
Annual Tax Amount $12,809
Lot Size 0.257 Acres
Acres 0.257
Lot Dimensions 81x133
Property Description
Nestled in Ridgemont Park Addition, this light & bright single-story East Dallas beauty boasting 3 bedrooms, 2 full updated bathrooms, cozy den with fireplace, patio doors leading to large refinished backyard deck. Nicely updated kitchen beautiful granite countertops, white wood cabinetry, gas cooktop, stainless steel appliances bring elegance and function. New tile in the hallway bath and fresh paint throughout ensure a move-in-ready experience. Plantation Shutters & Natural Light: Large windows dressed in classic plantation shutters provide warmth and timeless character.
Expansive Backyard & Deck: The large backyard with an inviting deck is perfect for outdoor living, entertaining, or creating your own private oasis.
Detached Two-Car Garage, Just minutes from premier shopping & dining. Minutes to White Rock Lake, easy access to NW Highway, Abrams, & Mockingbird for effortless commuting to all major parts of town, SMU & Park Cities.
Location
State TX
County Dallas
Direction GPS for exact driving directions depending on which location you are coming from. Easy access to NW Highway, Abrams & Mockingbird.
Rooms
Dining Room 2
Interior
Interior Features Built-in Features, Cable TV Available, Chandelier, Decorative Lighting, Eat-in Kitchen, High Speed Internet Available, Pantry
Heating Central, Natural Gas
Cooling Central Air, Electric
Flooring Ceramic Tile, Wood
Fireplaces Number 1
Fireplaces Type Den, Gas
Appliance Dishwasher, Disposal, Dryer, Gas Range, Microwave, Plumbed For Gas in Kitchen, Refrigerator, Tankless Water Heater, Washer
Heat Source Central, Natural Gas
Laundry Utility Room, Full Size W/D Area
Exterior
Garage Spaces 2.0
Fence Wood
Utilities Available City Sewer, City Water
Roof Type Composition
Total Parking Spaces 2
Garage Yes
Building
Lot Description Few Trees, Interior Lot, Landscaped, Lrg. Backyard Grass, Sprinkler System
Story One
Foundation Pillar/Post/Pier
Level or Stories One
Structure Type Brick
Schools
Elementary Schools Rogers
Middle Schools Benjamin Franklin
High Schools Hillcrest
School District Dallas Isd
Others
Ownership See agent
Acceptable Financing Cash, Conventional, FHA
Listing Terms Cash, Conventional, FHA


